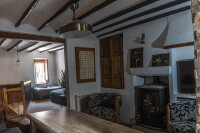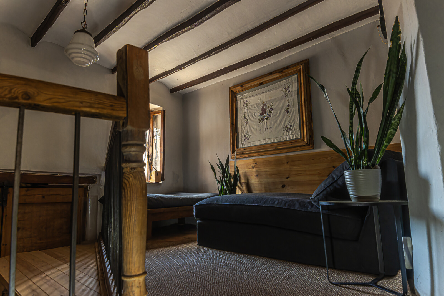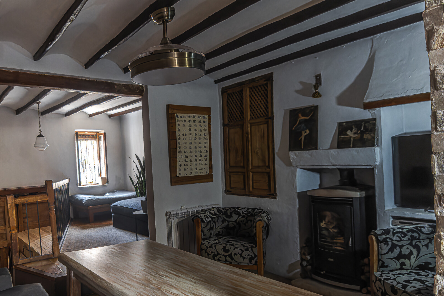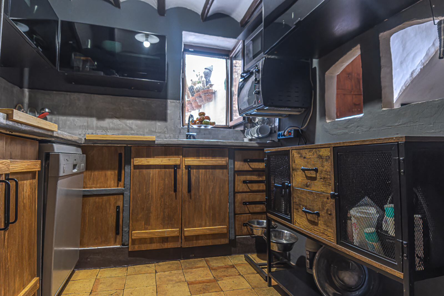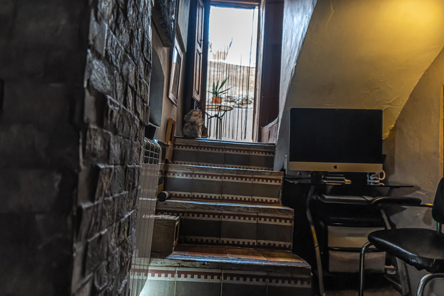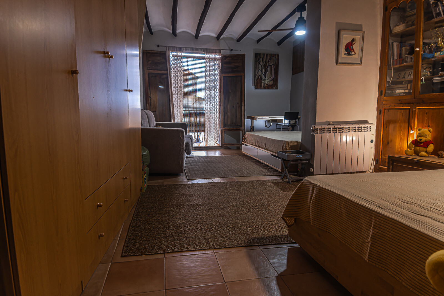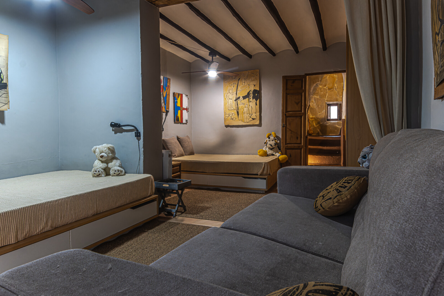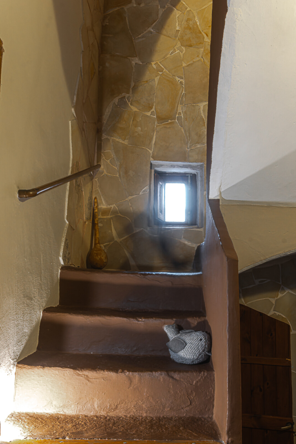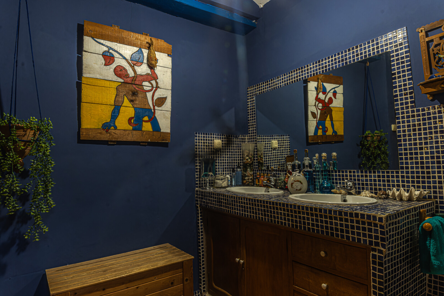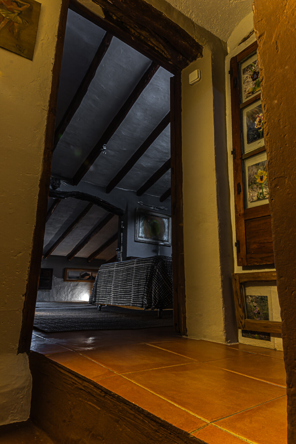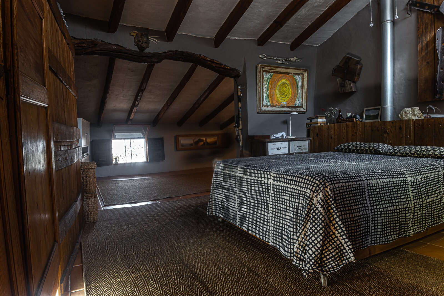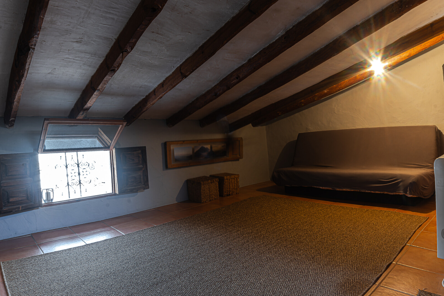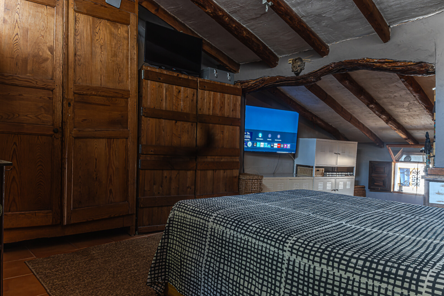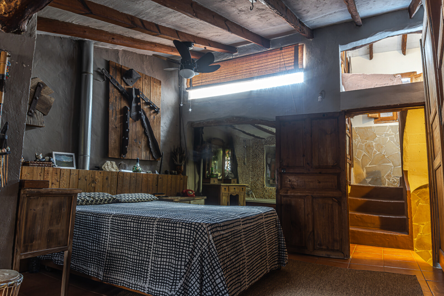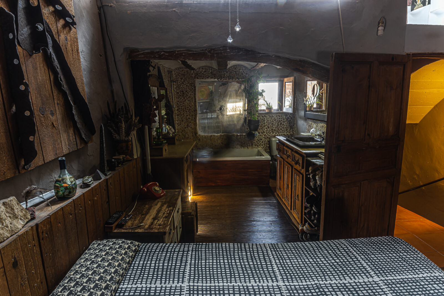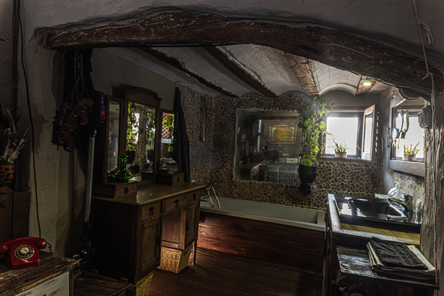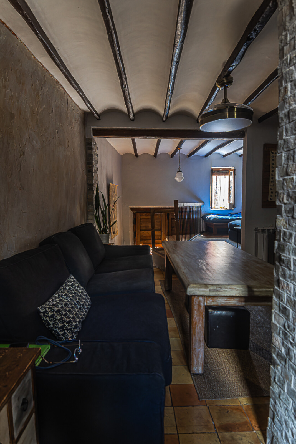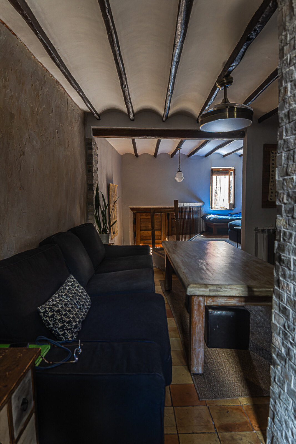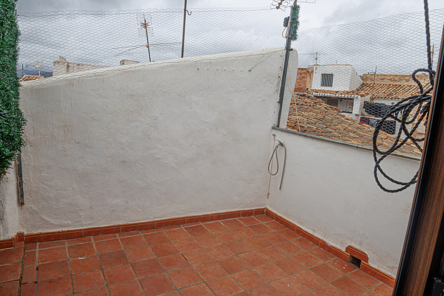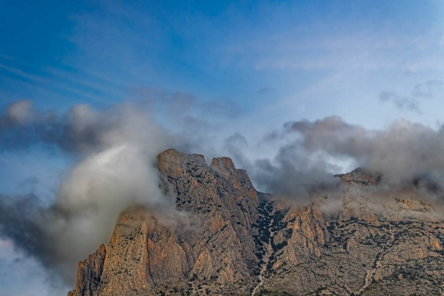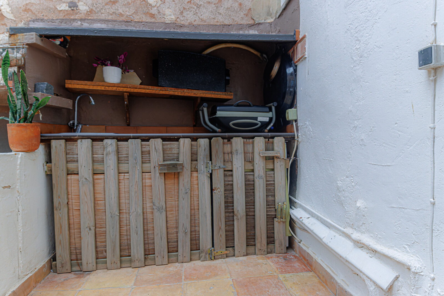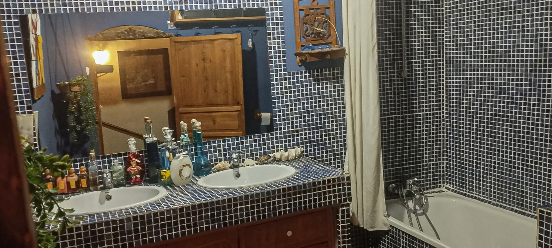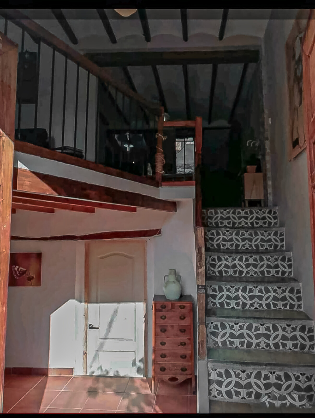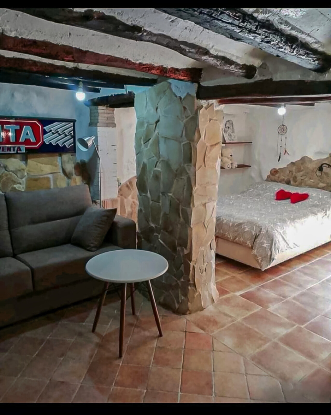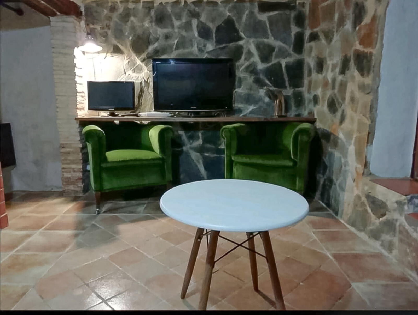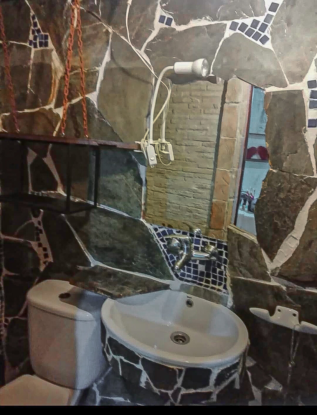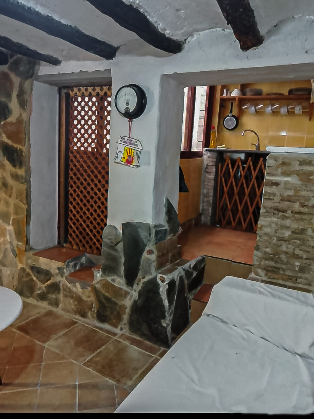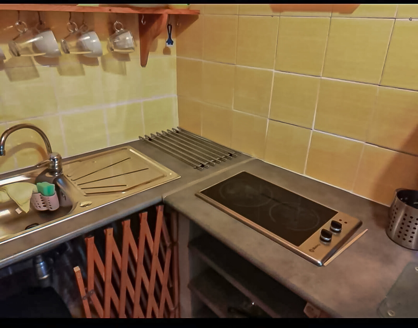- Reference FN015
- Type of property Casa de pueblo
- Area 159,00sqm
- Rooms 3
- Bathroom 3
Description
186 m2 village house in the historic centre. The surface of the house is distributed over four floors. Basement floor 51 m2 (above ground level) renovated as an independent apartment with one bedroom, living room, bathroom and kitchen. Ground floor (48 m2) distributed in living room with fireplace and kitchen. From this same floor there is access to the terrace where the barbecue is located. First floor (48 m2) distributed in bedroom and bathroom. Second floor (39 m2) distributed in attic bedroom and bathroom. From the second floor there is access to a small open terrace of approximately 5 m2.
Large bedrooms.
Very sunny house.
Detalles
- Plot surface: 45,00sqm
- Usable area 159,00sqm
- Energy certification: En-tramite
- Año construcción: 1850
- Orientation: Sur
- Cocina: Integrada
- Terrace: Abierta
- Views: Mar y Montaña
- Heating: Radiador eléctrico
- Water heater: Yes
- Ground of the building: Cerámico
- Reformed: Yes
- Double glazing: Yes
- Windows: Madera
- Type of windows: Batientes
Location
Other properties
Sale
185.000 €
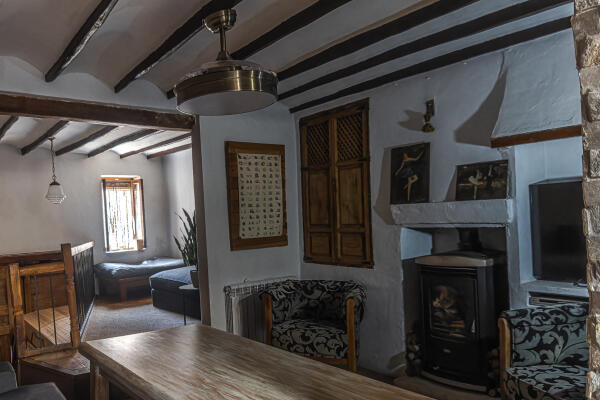
Casa De Pueblo En Finestrat
Finestrat View more- Area: 159sqm
- Rooms: 3
- Bathroom: 3
- Reference: FN015
Sold
Sale
825.000 €
Casa Estilo Ibicenco
Villajoyosa View more- Area: 311sqm
- Rooms: 2
- Bathroom: 2
- Reference: LV003

